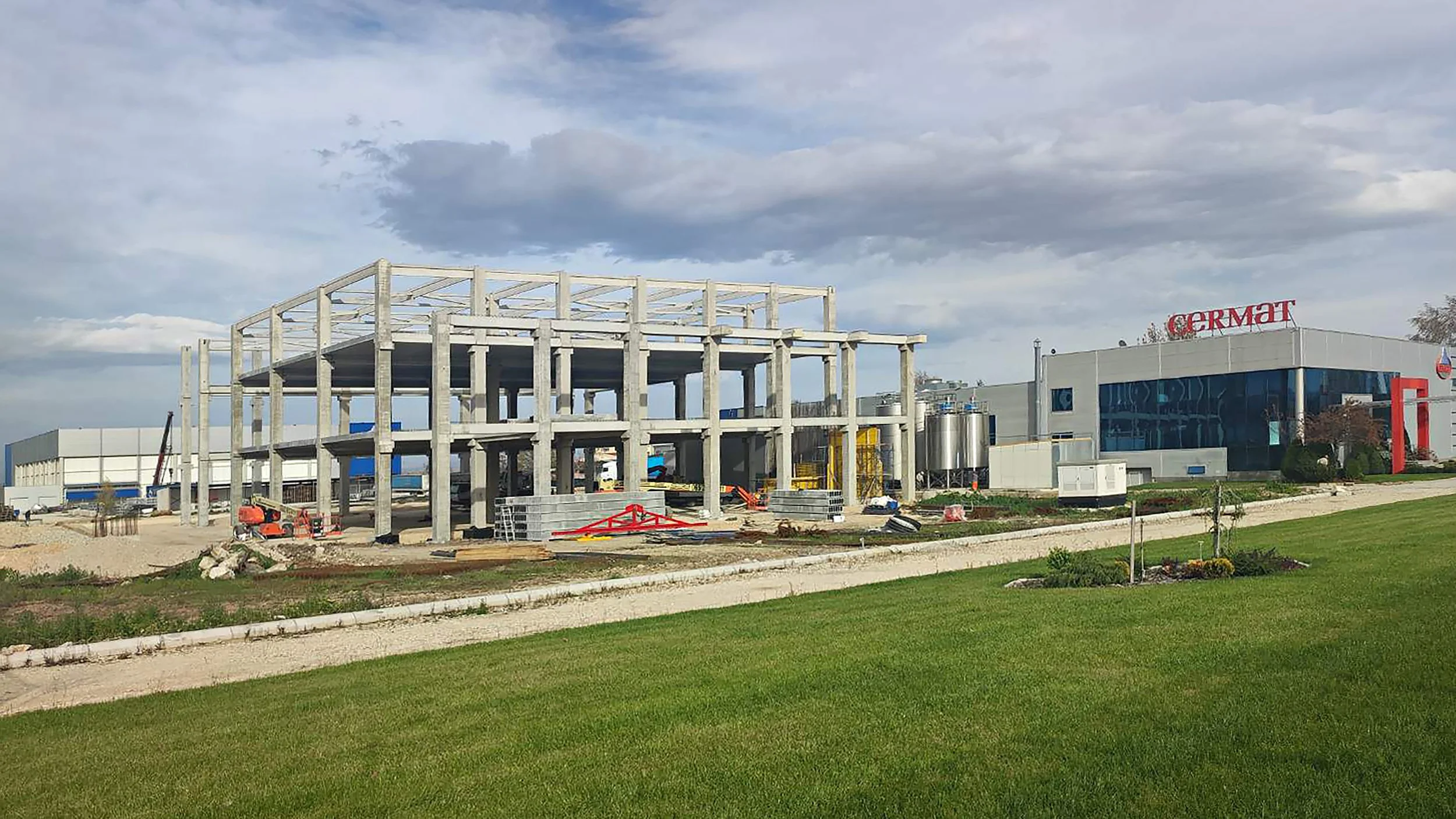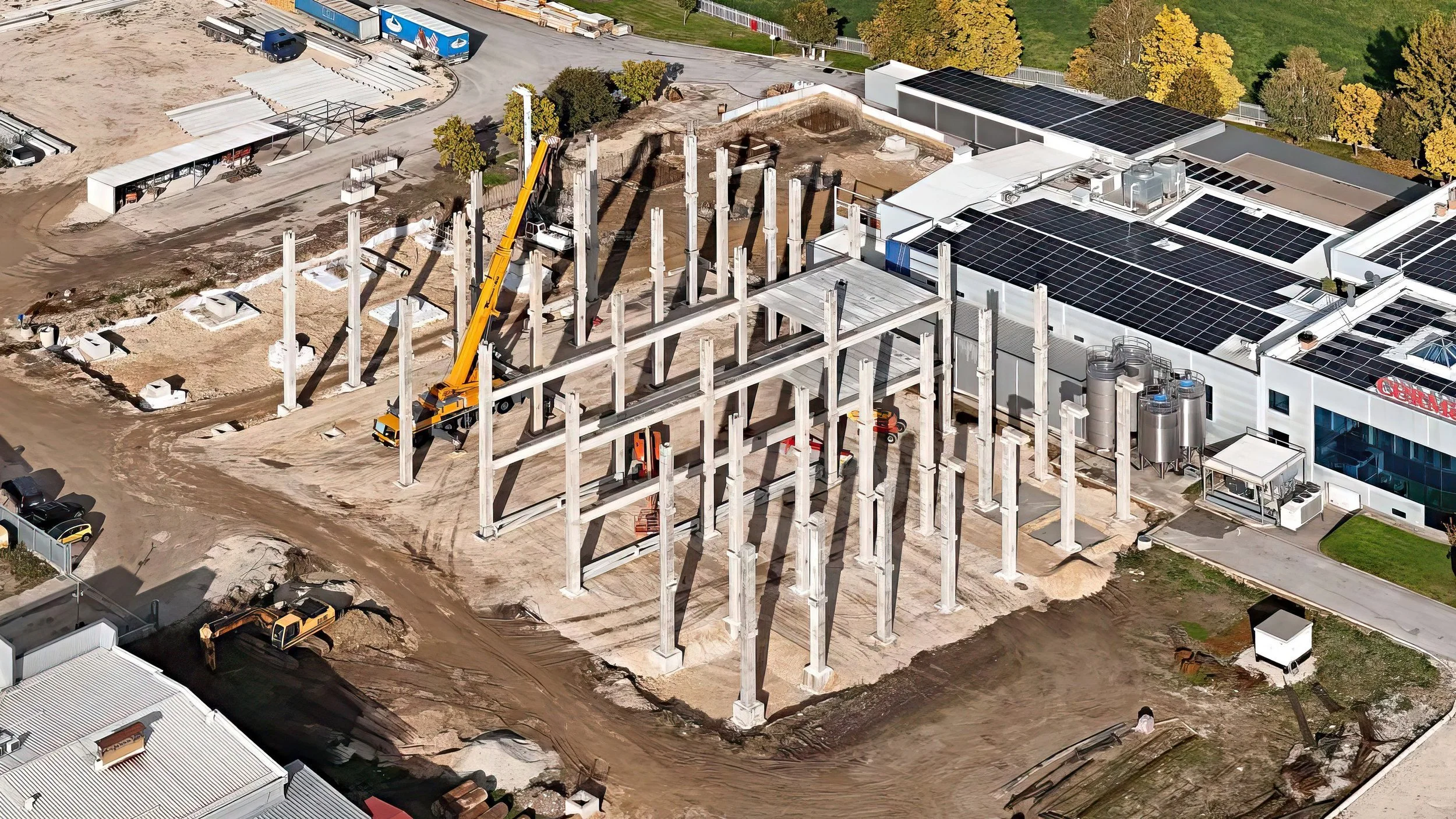
Cermat, Bitola
Description: Design & Construction
Type of building: Industrial facility
Project timeline: 2O25
Location: Bitola, Serbia
Project info
How did we did it
-
The subject of this project is the design of an industrial facility - a cold storage building - for the company CERMAT, located in Bitola, North Macedonia.
The facility is being constructed within the company’s premises in Bitola.
It is intended for production and storage purposes. -
The structural system of the newly designed facility is a reinforced-concrete frame in both directions, consisting of RC columns, RC primary roof beams, and RC secondary roof purlins.
In the direction of axes 1–9, the frames are composed of reinforced-concrete columns and primary prestressed roof truss girders. -
The structural system of the facility is prefabricated.
The reinforced-concrete prefabricated structure consists of precast elements: RC columns with a cross-section of 70 × 70 cm and a height of h = 17.18 m in the ridge zone, and heights ranging from h = 16.22 m to 16.50 m along the side façades, while the columns on axis “1” have a height of h = 12.0 m, measured from elevation ±0.00 to the top of the column.

